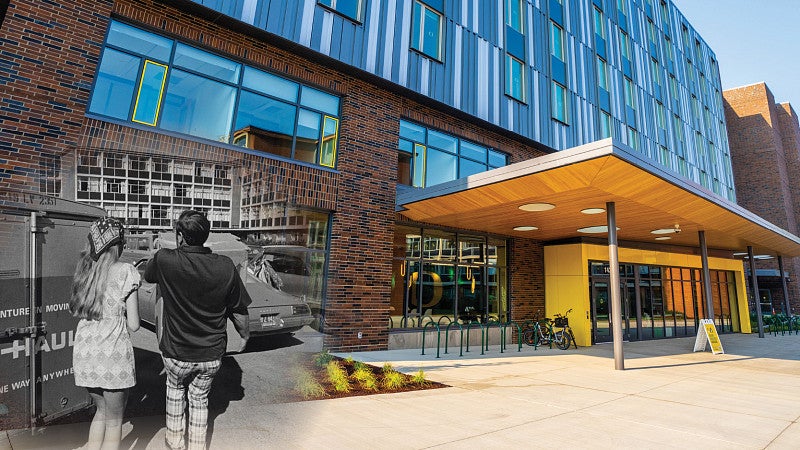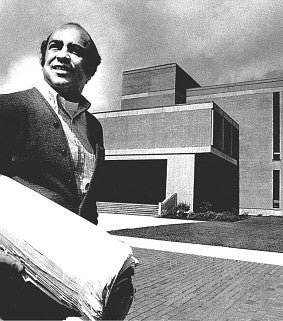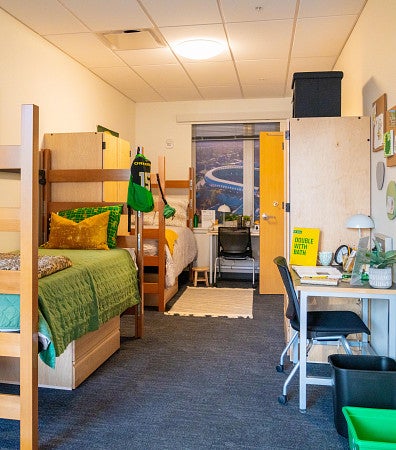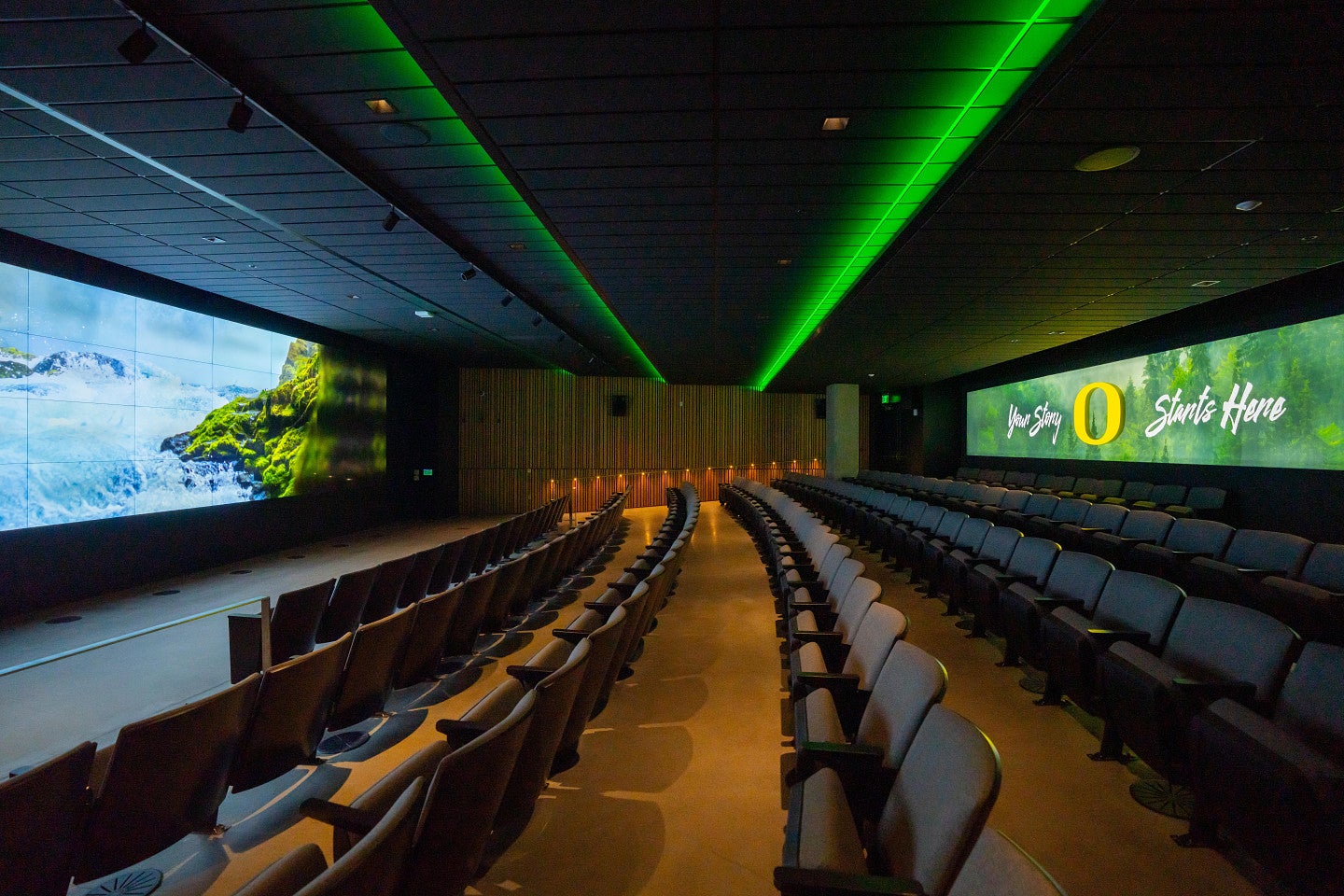
Then And Now: DeNorval Unthank Jr. Hall
Welcoming its first residents this fall, DeNorval Unthank Jr. Hall launches the next evolution of UO student housing
By Jason Stone • Photo by UO Libraries and University Communications • October 6, 2021
7 min readStanding in the footprint of the former “Humpy Lumpy” lawn at Agate Street and East 15th Avenue—a short javelin throw from reimagined Hayward Field—another new landmark is opening its doors and welcoming people from throughout the world.
Named in honor of the first Black graduate of the University of Oregon architecture program, DeNorval Unthank Jr. Hall represents

the new standard in campus housing. With living space and amenities for nearly seven hundred students, it marks the completion of the first phase of a dynamic, multistage plan for replacing some of the UO’s dated housing inventory.
Its closeness to the heart of campus and dazzling combination of style and features ensures that this building will be among the most high-profile of UO residence halls.
However, university housing director Michael Griffel says the goal was to design not only a stylish building, but one that fosters community and academic success.
“We set out to strike a balance between offering prospective students the amenities and comforts they expect, like en-suite bathrooms, and a holistic vision of residence living that we know leads to improved learning outcomes,” Griffel says. “We don’t want our residents to be ‘holed-up in their rooms’—we want them to feel encouraged to reach out to our faculty-in-residence, join a study group in the lounge, or meet up with friends and cook a meal together in the community kitchen.”
Simply put, Griffel says, the goal with Unthank Hall was to create a sense of home: a warm, inviting, comfortable place that helps students relax and embrace campus life and learning.
Looking forward, looking back
The amenities of Unthank Hall struck a chord with a group of students, alumni, and former housing officials who recently toured the facility.
In the upper-floor lounges and meeting rooms, huge windows offering panoramic views of campus, Autzen Stadium, east Eugene, and the surrounding foothills drew “ooohs” and “aaahs.”
The goal with Unthank Hall was to create a sense of home: a warm, inviting, comfortable place that helps students relax and embrace campus life and learning.
At the PNW Public Market—the ground-floor home to nine dining venues with local, chef-driven food—the flames were already ignited for the pizzas and naan that will bake in the open-hearth oven. The space was designed so this area—a “central fireplace” of sorts—offers warm ambience, Griffel says.
Tour participant Mike Henningsen, BS ’85 (management), MBA ’98 (general business), says his experience as a resident advisor or RA in the halls provided the hands-on problem-solving opportunities he needed to help give direction to his college experience. Henningsen has established a resident assistant fund program in honor of housing officials Richard Romm and the late Sally Smith and has made a gift in support of an academic residential community—that is, students who live and study together—through the Lundquist College of Business.These days, when he returns to campus to share his story with new RAs-in-training, Henningsen finds a housing landscape in transformation.

During the past five years the UO has spent $890 million on capital expenditures for housing and other projects. Funded by philanthropy, state investment, and budgetary moves, it is a significant investment in a campus that is expanding course offerings, growing its student body, and building an additional research campus, the Phil and Penny Knight Campus for Accelerating Scientific Impact. If the next five years go as planned, that capital investment will increase to $1.5 billion.
“I remember my senior year, when I got to serve as student manager in the University Inn—what’s now known as Barnhart Hall,” Henningsen says. “In the 1980s, that was the newest and finest building on campus. My eyes lit up the first time I walked through that door. On the faces of these young people who were with us today, I recognized that same expression of excitement.”
That sense of excitement was almost overwhelming for tour participant Derek McBride, a math and Spanish major from Hermiston. “One reason why I’m very excited about being a resident assistant in Unthank Hall,” McBride says, “is that it will give me the opportunity to be a part of a team that can create an inviting and inclusive community that can be passed to future residents in the years to come.”
As McBride and Alyssa Bui, a psychology major from Beaverton, walked with the group, both expressed over-the-top delight for the room-level laundry facilities—no more up-and-down the stairs on wash day.
Evolving to meet student needs
According to Griffel, the latest evolution of the campus housing landscape is merely the extension of a longstanding trend.
“For more than a century, as the demand for higher degrees has grown, the need for strong residential communities that support students and help facilitate their success has grown apace,” Griffel says.
For roughly 15 years after its founding in 1876, the university served only a small population of students who were expected to secure lodging in the Eugene community. Completed in 1893, the university’s original dormitory—later named Friendly Hall—was a three-story, red-brick building at the heart of campus. With a south entrance for men and a north entrance for women, it was the first college housing in the United States designed and built to be coed—though a central dining hall kept living quarters gender-separated.
The university expanded rapidly in subsequent decades and Friendly Hall became overcrowded. Beginning with a new complex of women’s dorms in 1918, the 20th century featured growth and renewal in campus housing, although policies discriminated against Blacks as recently as the 1960s (see DeNorval Unthank sidebar below). In recent decades, as the UO’s research and teaching missions continued to expand, so too did the demand for new and diversified campus housing options. A new Living Learning Center welcomed students in September 2006, the Global Scholars Hall was completed in 2012, and Kalapuya Ilihi—named in honor of the region’s original, Indigenous inhabitants—opened in fall 2017.

Tour participant Marjory Ramey, BA ’47 (English), didn’t have the option of living in a dorm when she started at the UO in 1943. The armed services had commandeered many rooms to bunk troops prior to their deployment in World War II.
Ramey served as UO housing director in the 1980s and was accompanied on the tour by Romm, also a former housing official. She never forgot the importance of having a comfortable, secure room when you’re away from home for the first time. During the tour, she scrutinized the furnishings in the rooms with the care of a prospective tenant.
Ramey marveled at the quality of food services in Unthank Hall, saying the choices would have been “unimaginable” during the era of wartime rationing when she was in school. She was excited to learn wine will be served in the Duck’s House, a UO-spirited public restaurant within the facility—and Griffel promised to buy her the first glass.
Henningsen, who worked on Ramey’s staff as a student, can remember her voice booming on his floor of Smith Hall. Sometimes he’d think he was in trouble—but her message always turned out to be an encouraging one. His RA experience, he believes, was instrumental in shaping his future successes in banking and business. He’s confident that with all Unthank Hall offers to students, they will have the same opportunity to position themselves for satisfying, accomplished lives.
“I’ve always had a passionate belief that college is much more than just the classroom environment,” Henningsen says. “I believe it has as much to do with preparing students for real-world experience, creating a well-rounded and responsible person who is ready for life.”
Jason Stone is a staff writer for University Communications.

